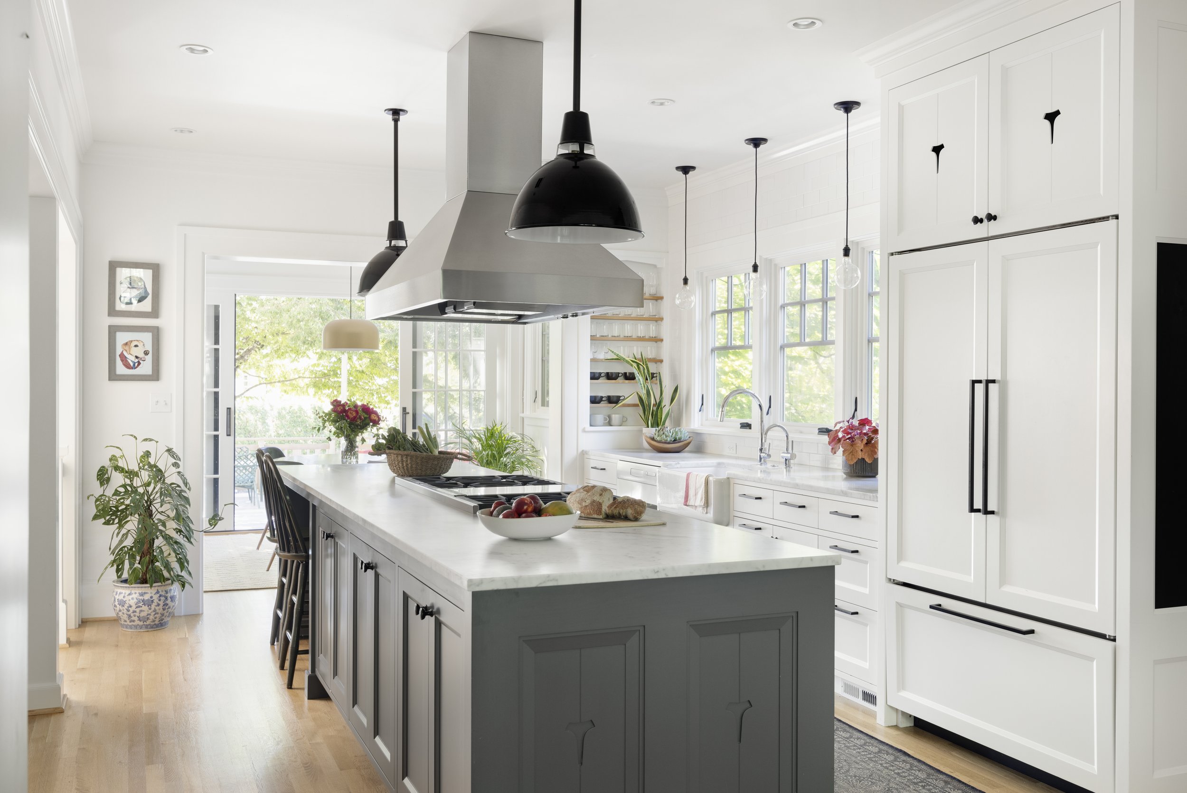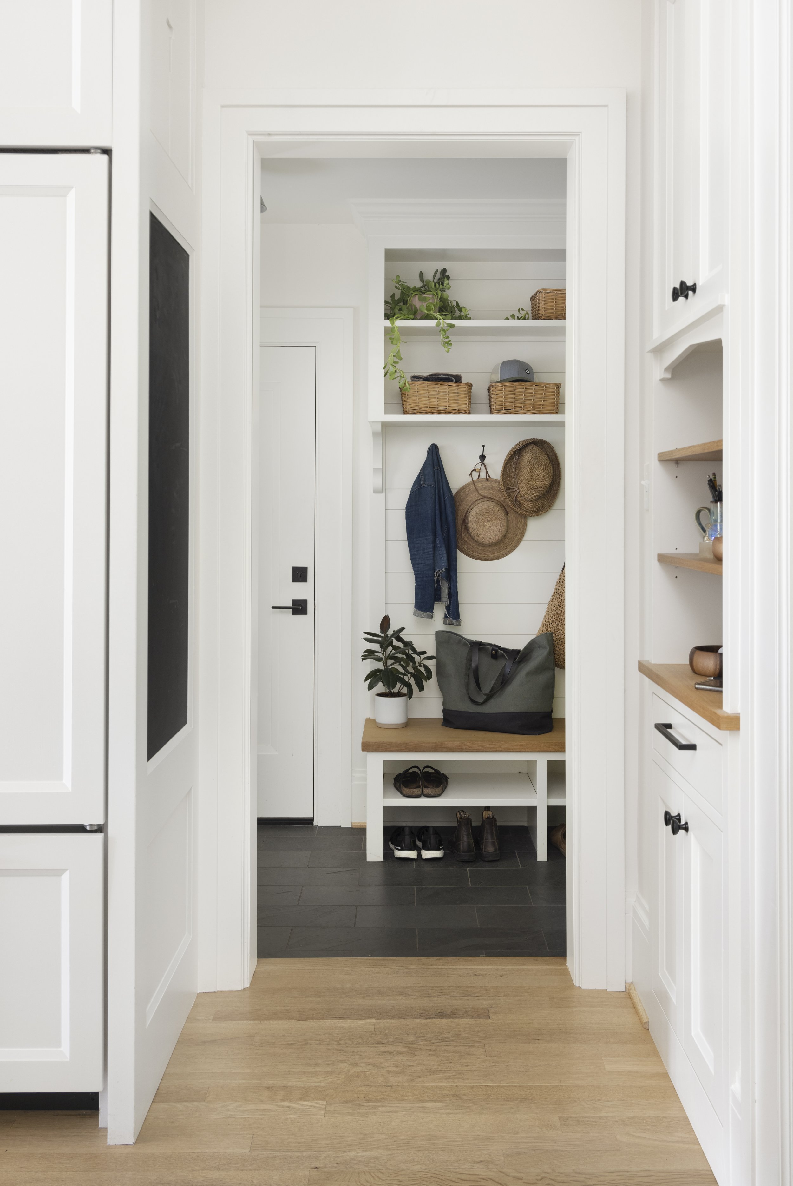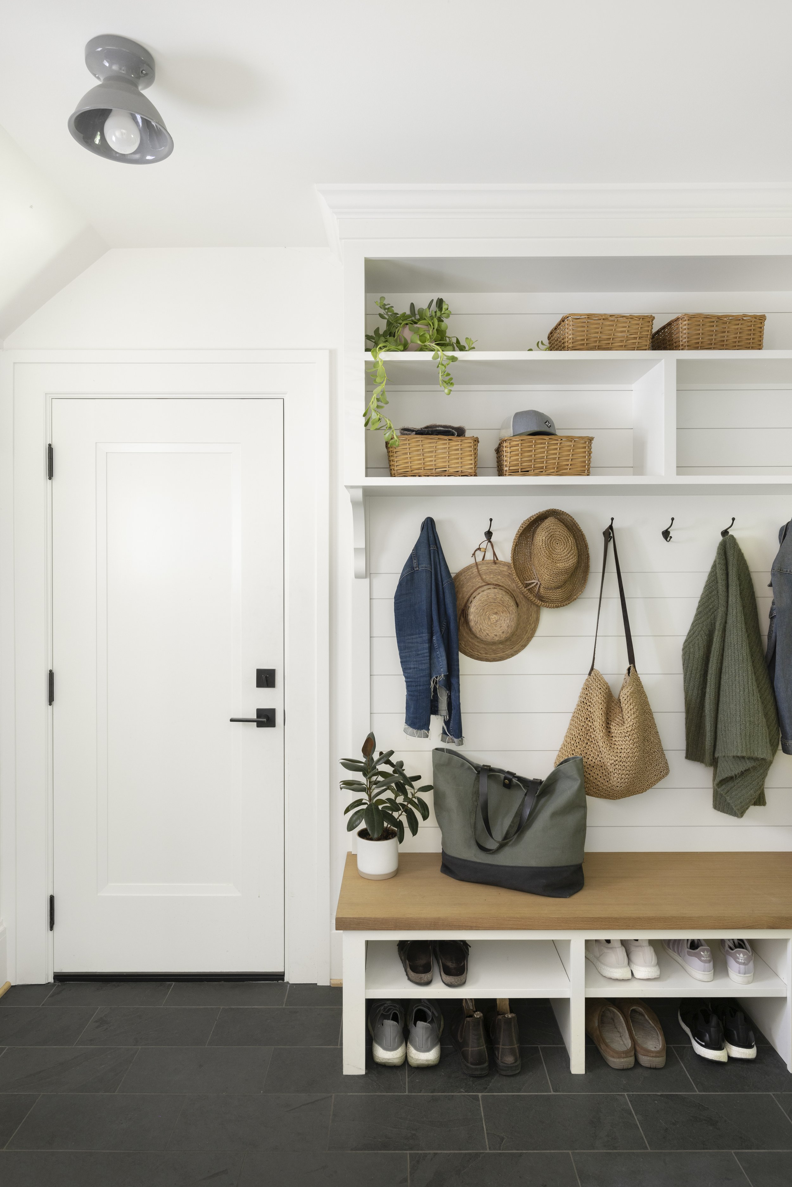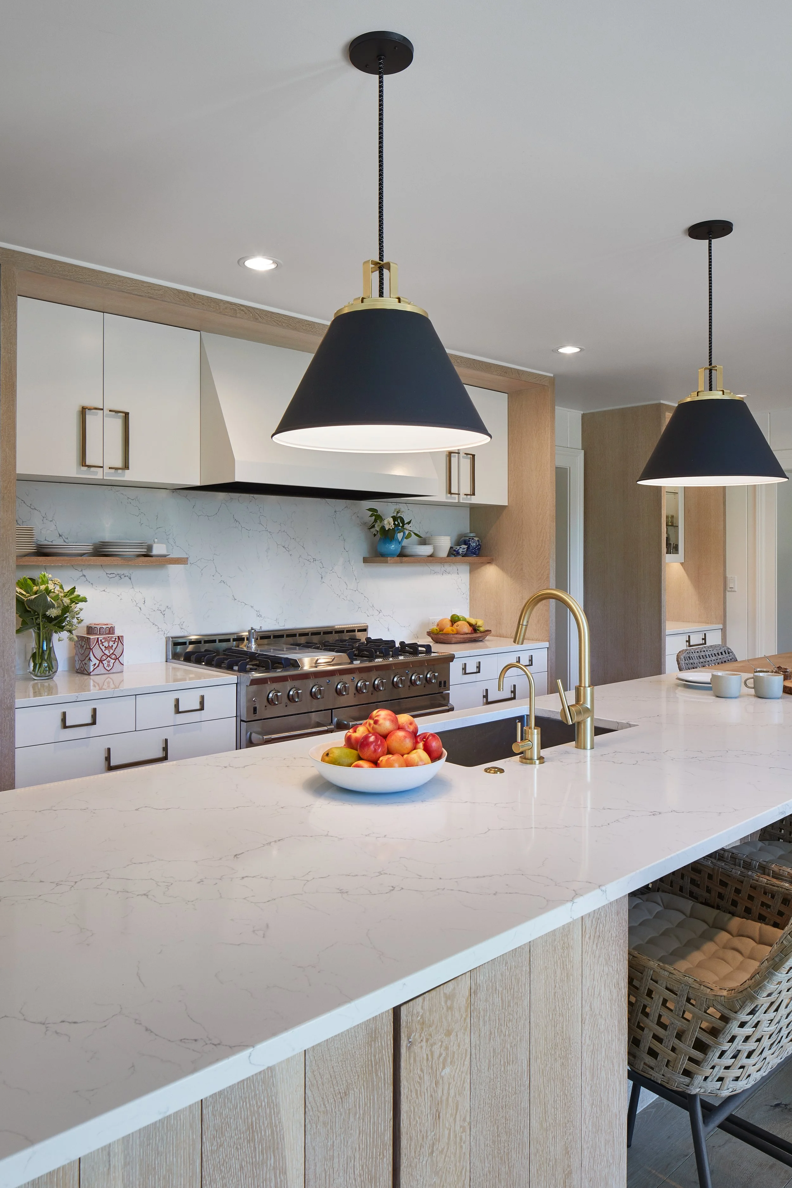
Mount Tabor Kitchen
The homeowners purchased this historic home on the west side of Mt. Tabor for the location and lot size. They cherished that the house had many of the original architectural details intact, however the kitchen had been remodeled in a style that was not cohesive with the house and it was disconnected from the expansive backyard and detached garage.
The homeowner, a local celebrity vegan chef who often films television segments in their home, needed a bright, timeless, hard-working kitchen. We designed a larger island in the original location in order to gain additional counter space and storage, and by infilling a low-use back hallway, we created space for a large walk-in pantry and wet bar. We created space for a dining nook off the kitchen that linked the kitchen directly to the back yard with large double sliding doors by reworking the original back entry porch. We added a mudroom entry and powder bath between the kitchen and the garage by designing a connector between the two spaces.
We used motifs from the original architecture to help the new kitchen blend into the fabric of the house, making feel like a seamless part of the original home, with room to breathe and lots of healthy cooking to be done.










Working with Geno and Erin was an absolute pleasure, from the initial design phase to consulting on finishes and fixtures. We're beyond thrilled with the renovation, and truly appreciate how Gusto helped us update the home while honoring its inherent character. Just as importantly, Geno and Erin are really nice people and fun to work with -- and we'd 100% hire them for future projects.
MM, homeowner





