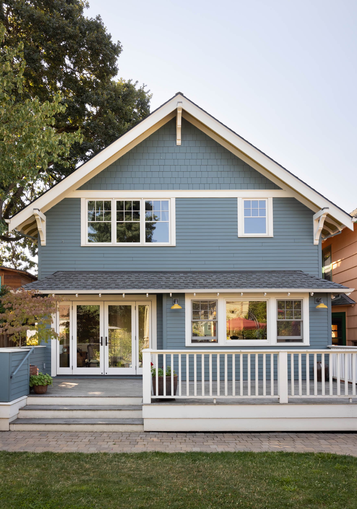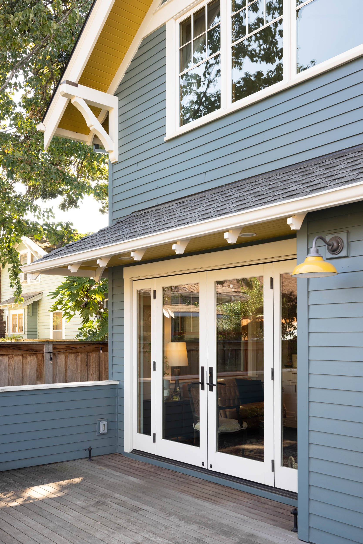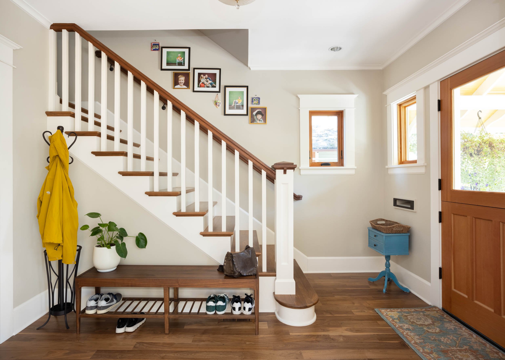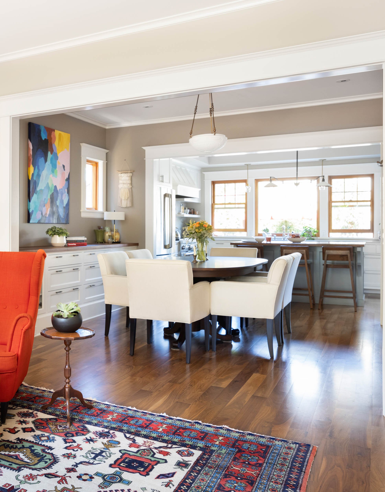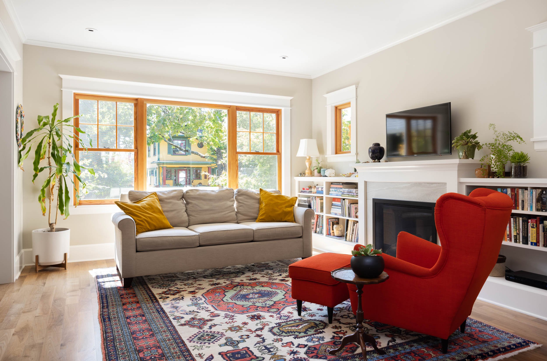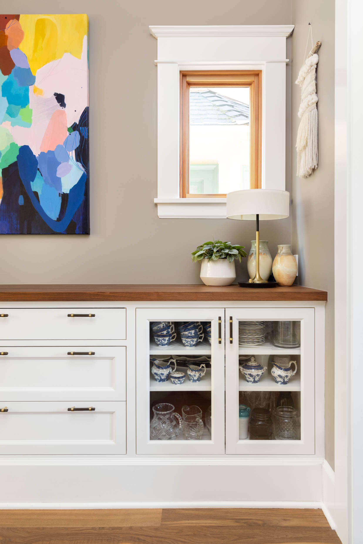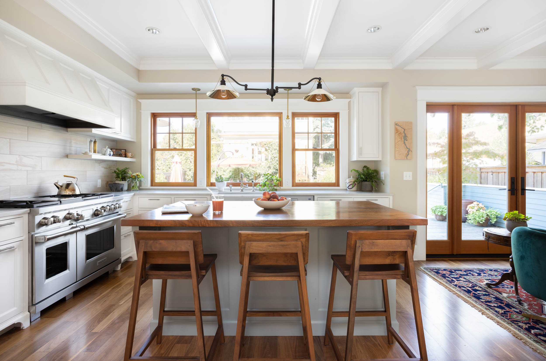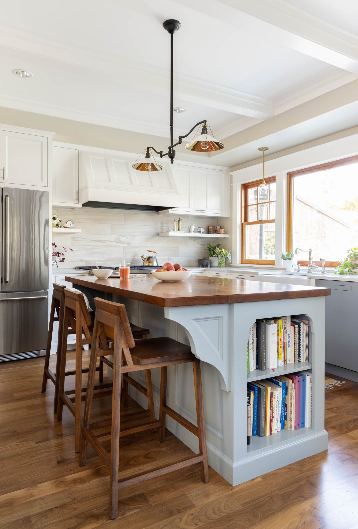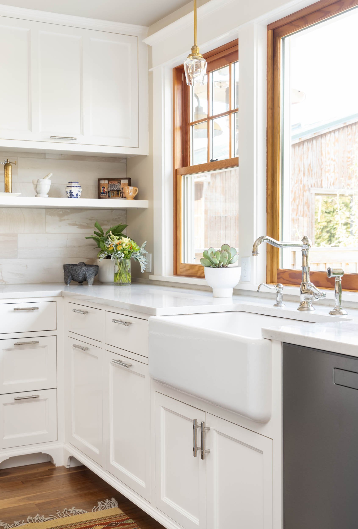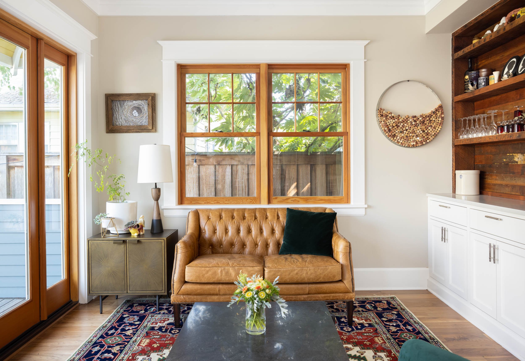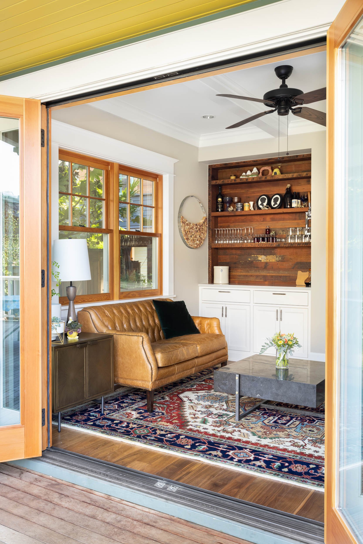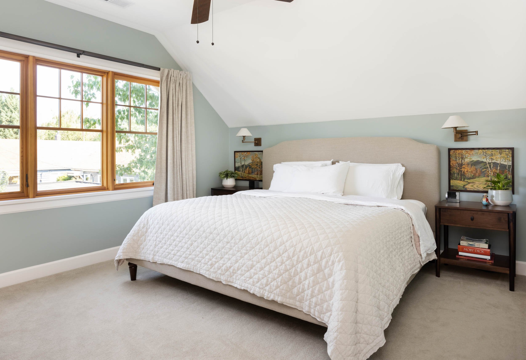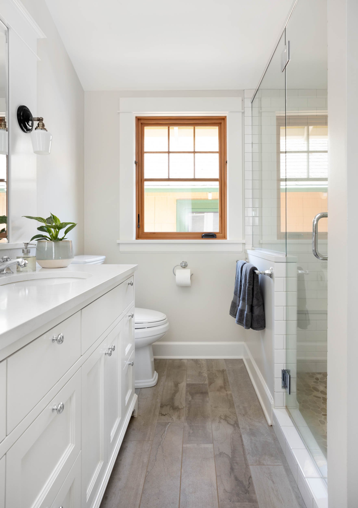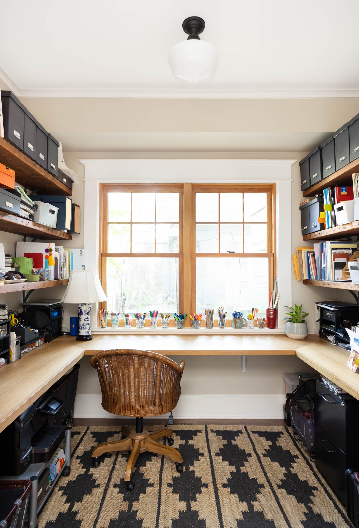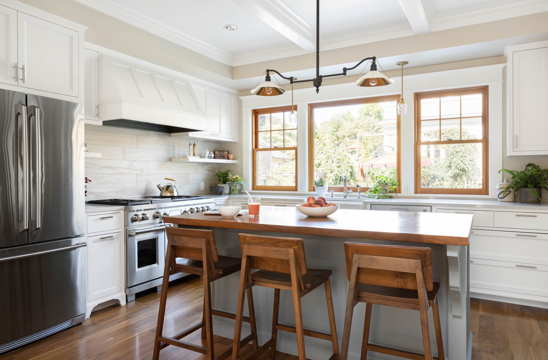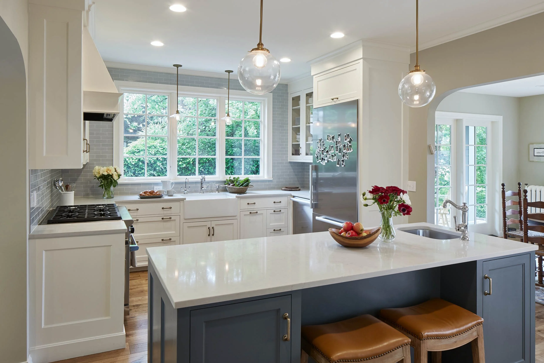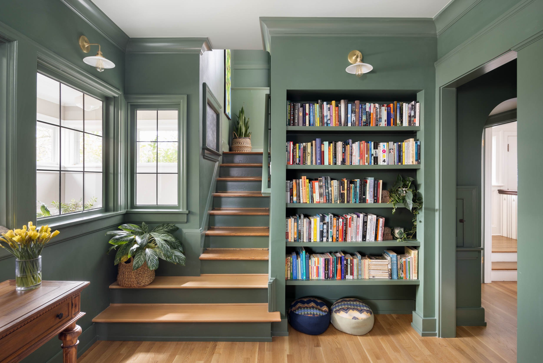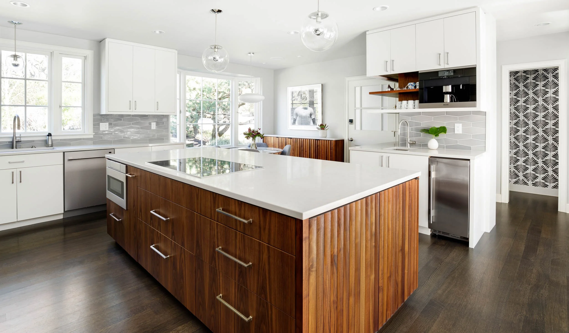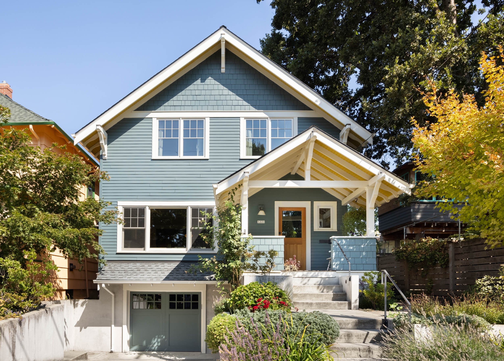
Malden House
When our neighbors and close friends approached us to design the remodel of their existing 1910 Sellwood Arts & Crafts Bungalow, we obviously said yes. Their young family of four was out-growing the current house and they needed a home that better suited the way they wanted to live. After careful consideration, it was determined that the existing foundation could not support the changes they wanted to make, so the original home was deconstructed and we designed a new home to be built in its place. It was imperative to the homeowners that their new house fit the context of the neighborhood and respect site-lines and access to daylight for the adjacent neighbors on this narrow urban lot.
Gusto carefully documented the original house, so we were able to recreate original elements, like the front porch, which is a favorite afternoon gathering spot. We designed in new elements that the original home lacked, such as a functional garage and basement with interior stairs, a large kitchen and great room with direct access to the back deck for entertaining large groups, a primary bedroom with a walk-in closet and ensuite bathroom and laundry on the same level as the bedrooms.
The homeowners wanted this new home to feel like it had always been there and they wanted to honor the original house. As part of the deconstruction, we salvaged elements of the original house to reuse as wall paneling on the stairs and shelves in the bar. We used historic elements details inside and out to create a vintage modern home that maintains the character of the neighborhood while supporting the needs of a modern family.
