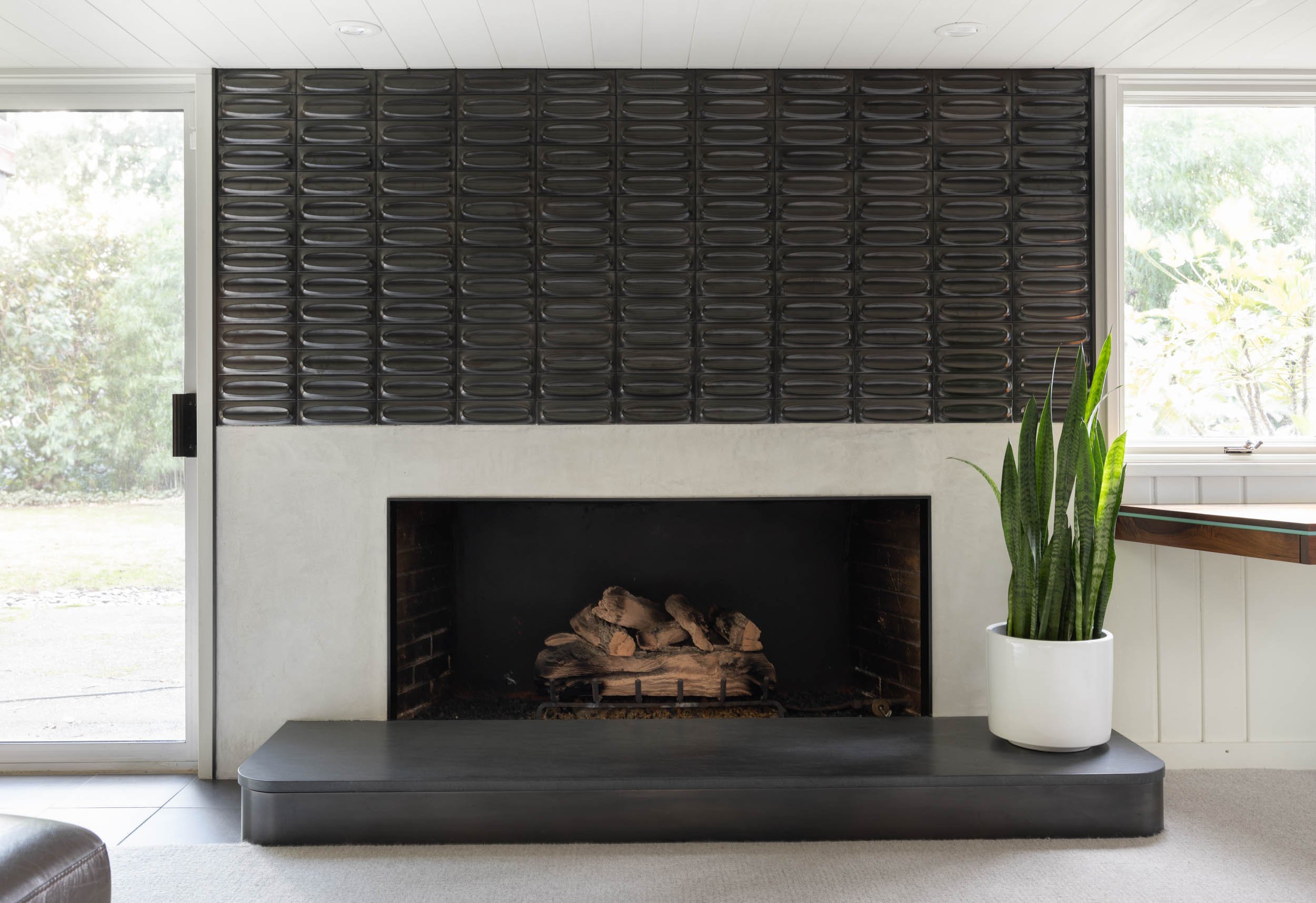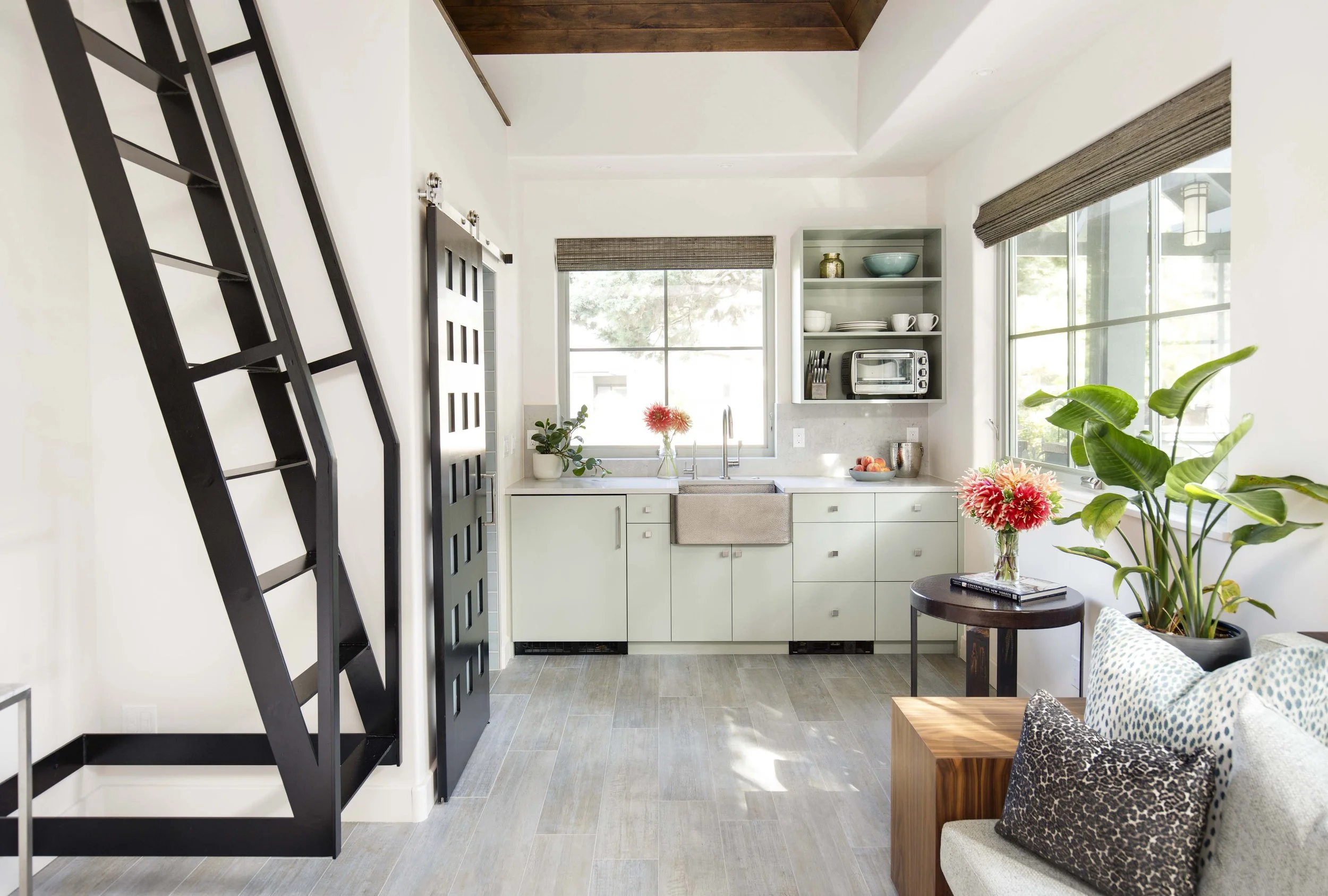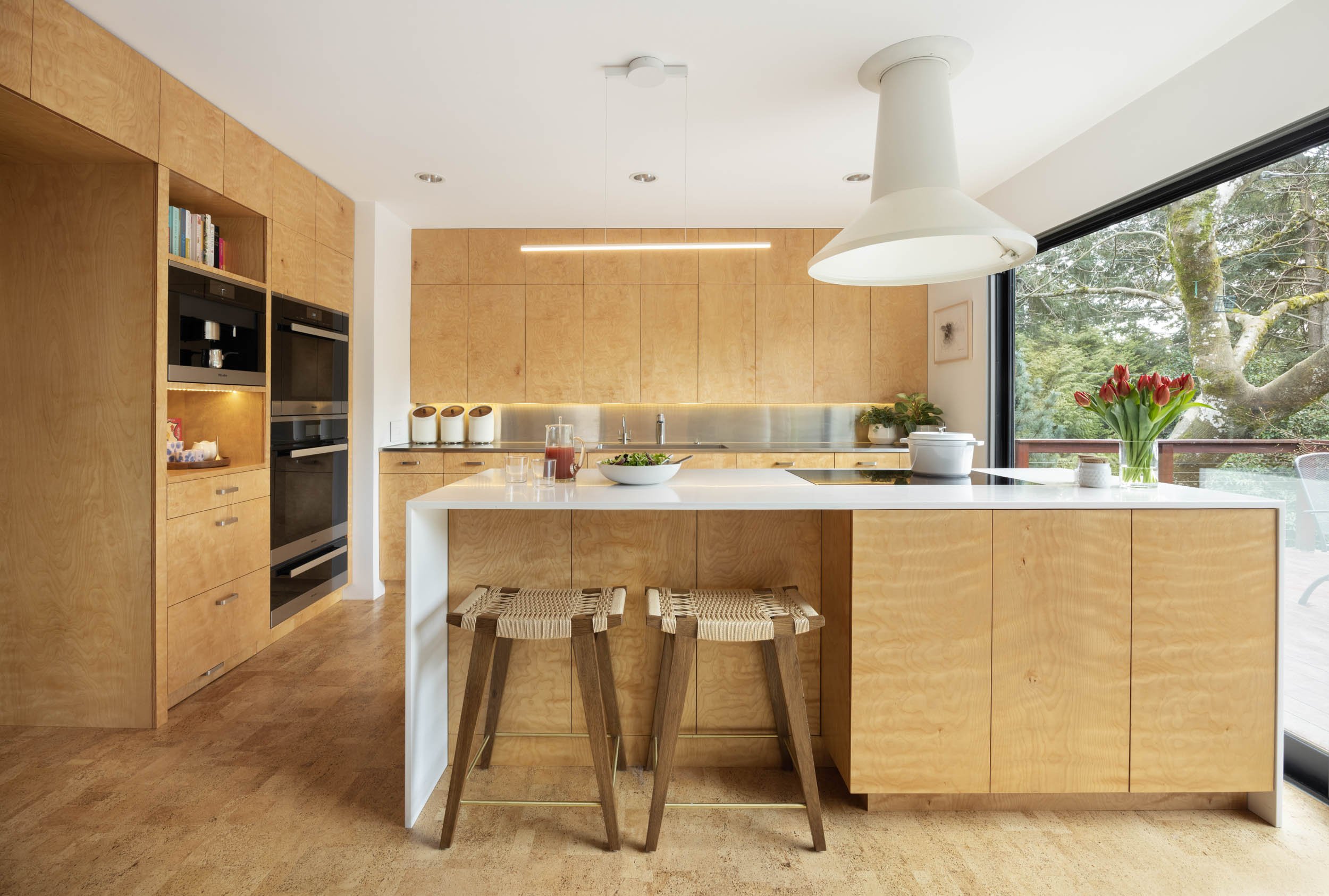
Martins Lane House
The owners of this pristine mid-century home approached us to modernize their original kitchen while keeping the original character of their kitchen intact. They loved the unique original elements of their kitchen, like the original circular hood, maple cabinets, stainless steel countertop and cupboards carved into walls, but they wanted to add more storage, more counterspace and update with modern appliances that support their love of cooking, baking and coffee.
Gusto designed a new freestanding island with seating and an induction cooktop. The fully-functional original hood was electrostatically painted and reinstalled. We designed a full wall of floor to ceiling cabinets with a built-in refrigerator, a full-height pantry, wall ovens and a built-in coffee maker. Gusto worked closely with the contractor and cabinet maker to ensure that the cabinets matched the original maple cabinets and that the modern amenities blended in with the original aesthetic. The final touch was the addition of a 14-foot sliding door to the back deck, flooding the kitchen with natural light and making it feel as though they are cooking outdoors every day.
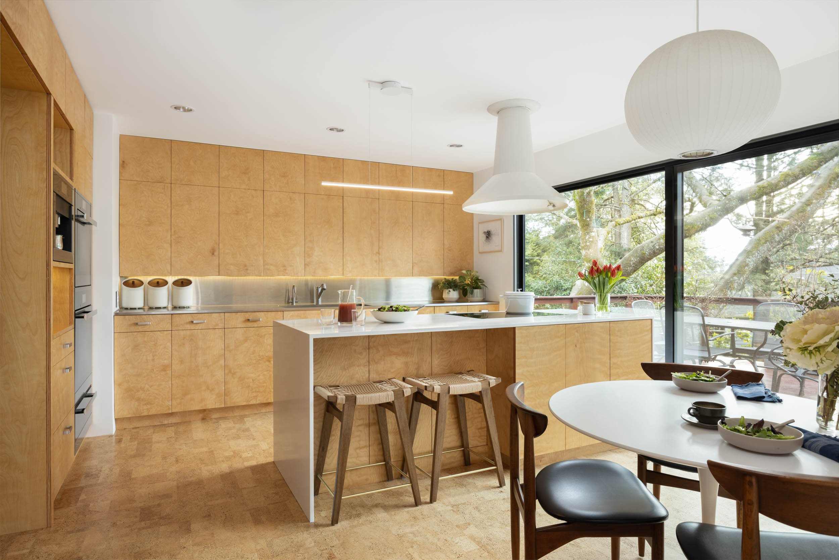
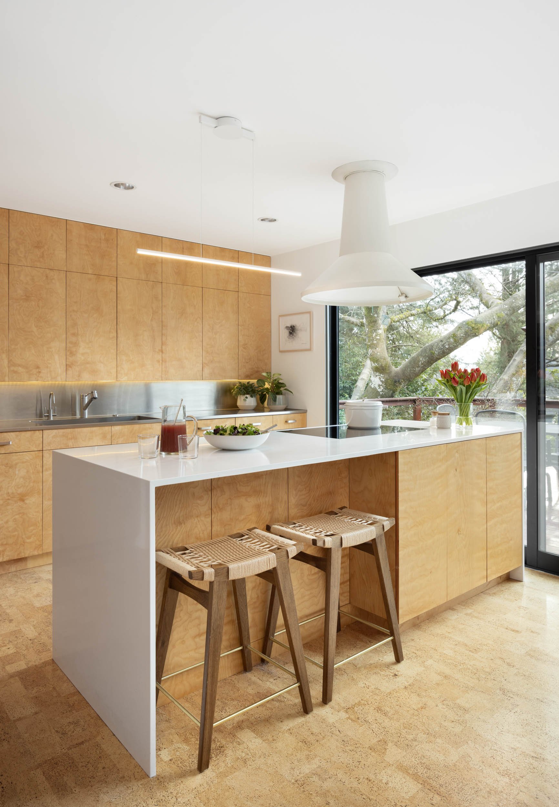

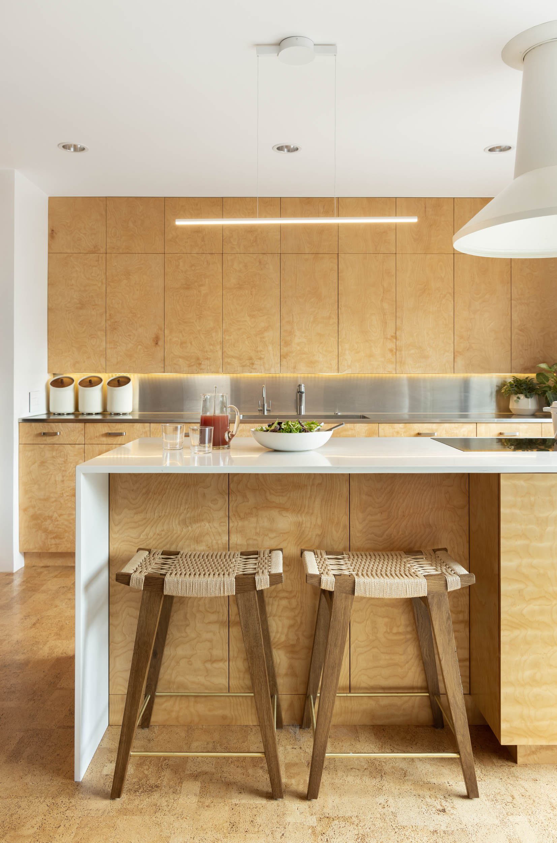
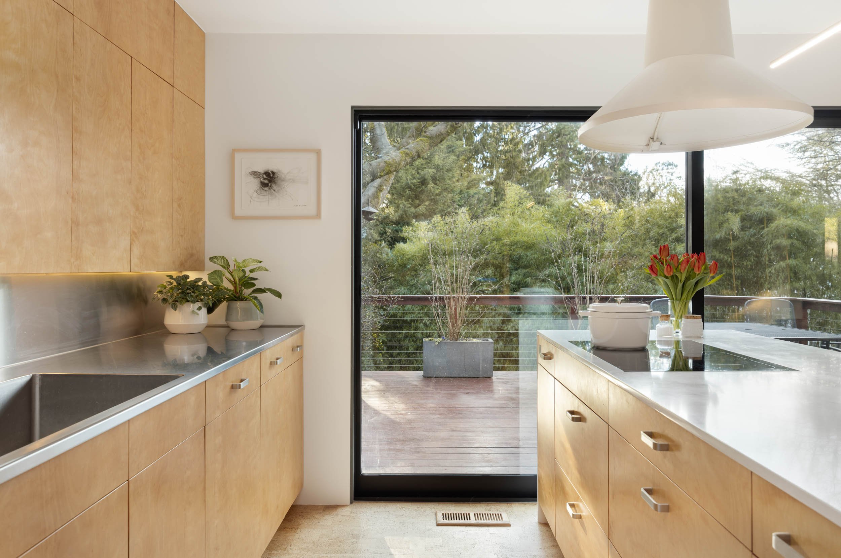
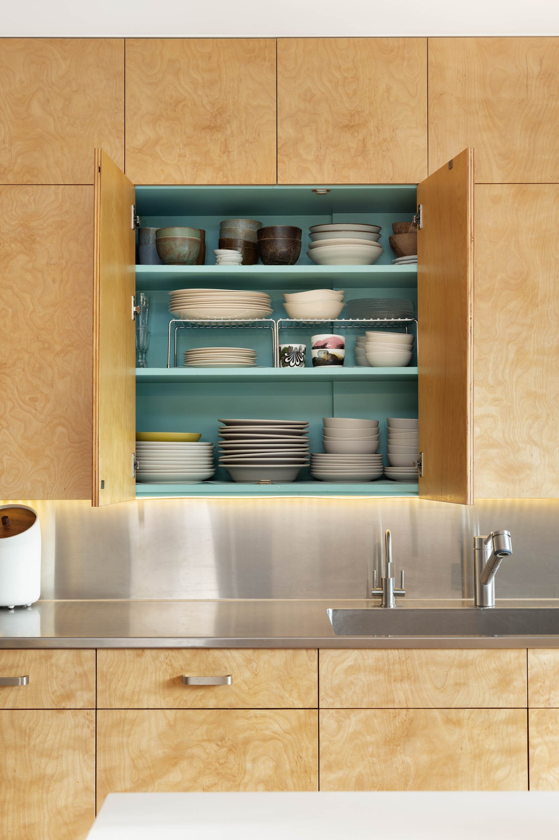
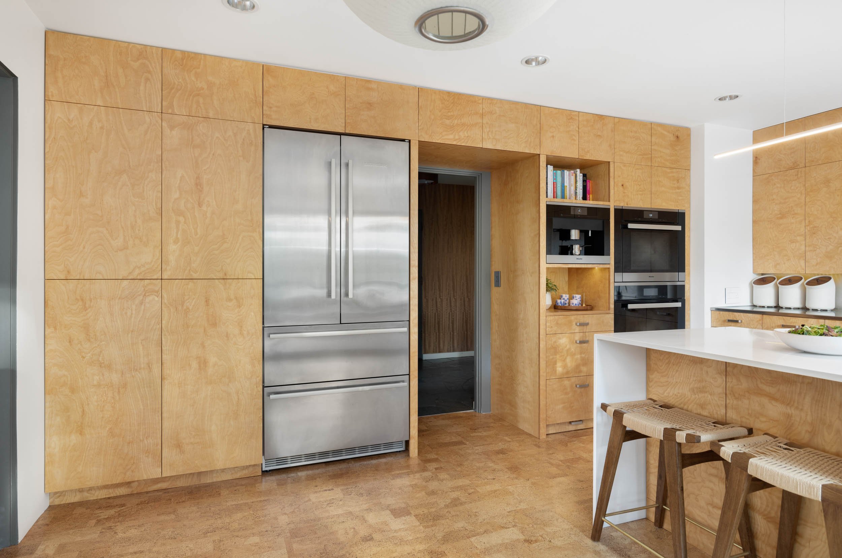
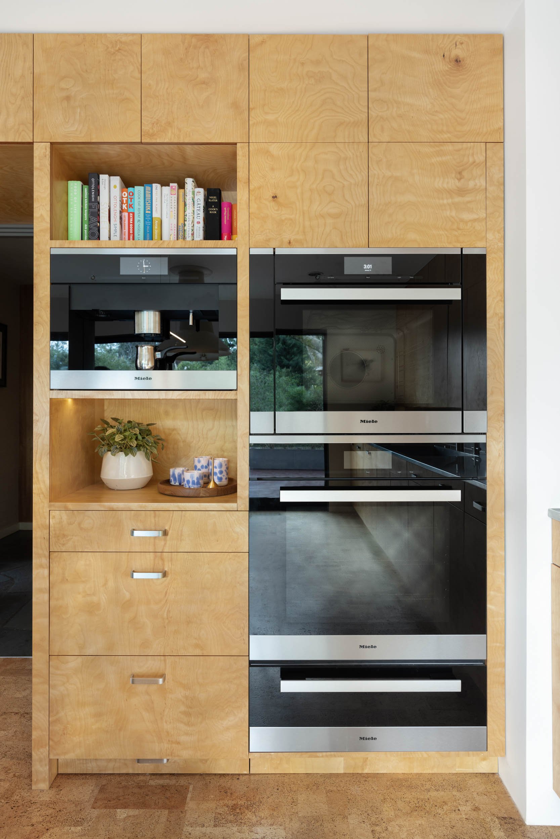
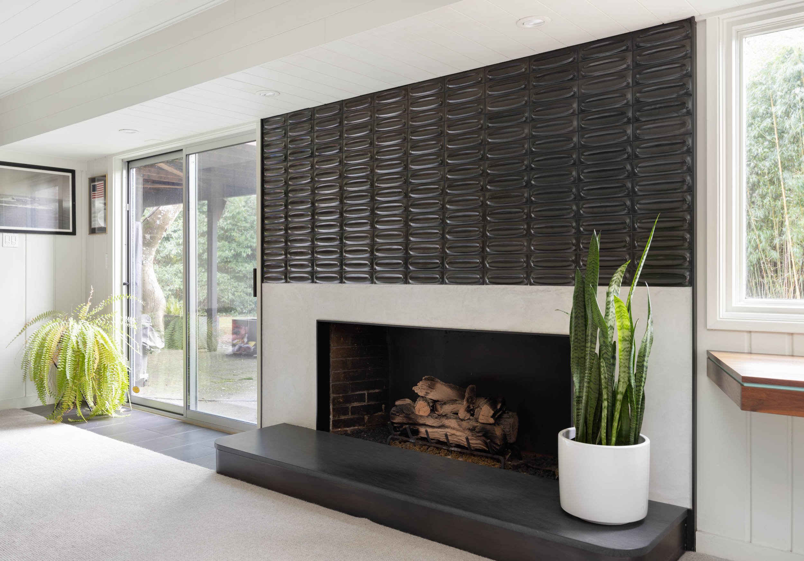
“Geno and Erin helped us to update our mid-century modern kitchen while seamlessly maintaining coherence with the original Northwest modern design of the house. Geno’s watercolor renderings of his design schema are gorgeous souvenirs of the design and planning process. Geno and Erin are delightful people with excellent design sense and architectural understanding, and we feel privileged to have worked with them.”
K.T. homeowner
