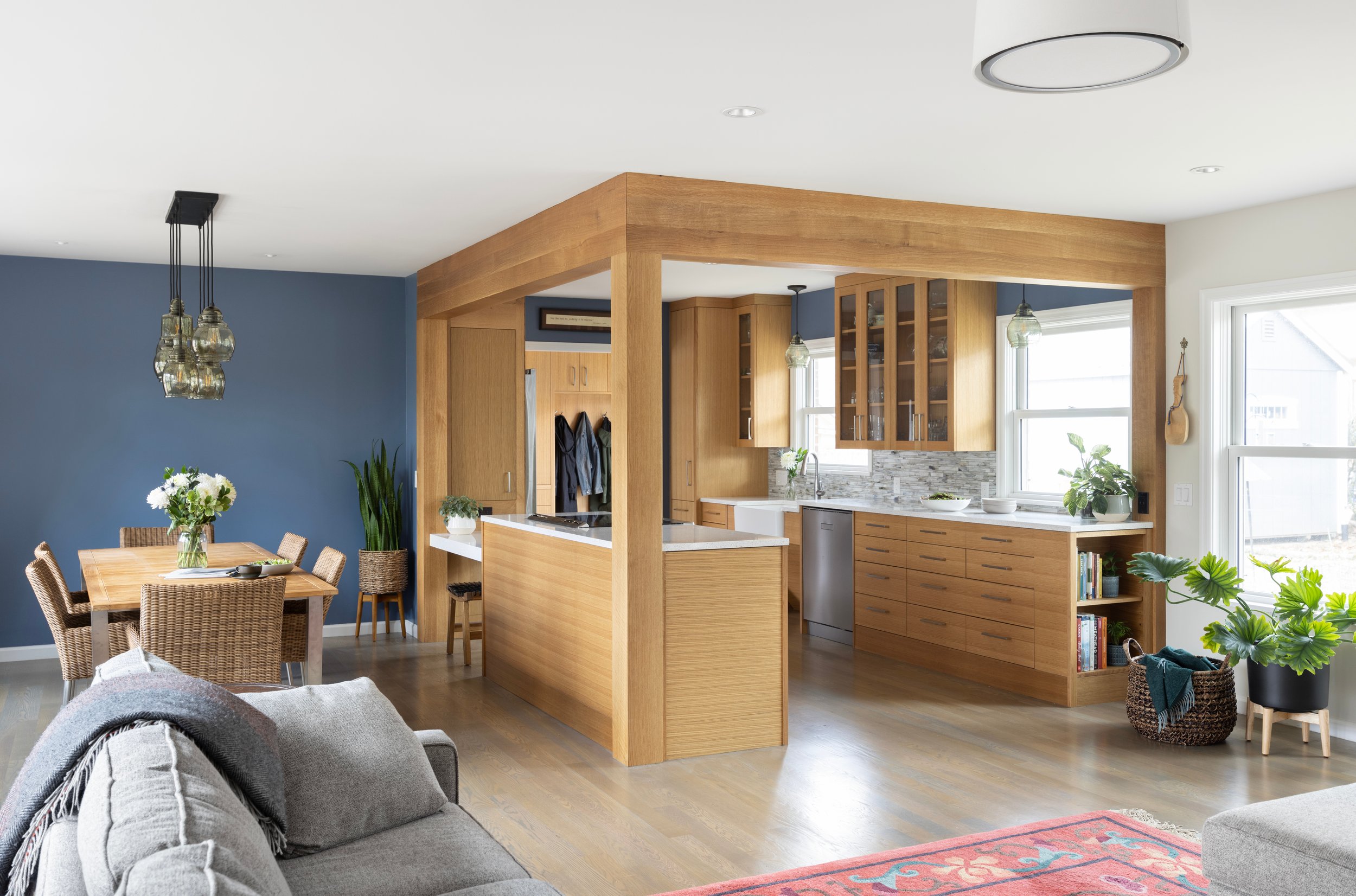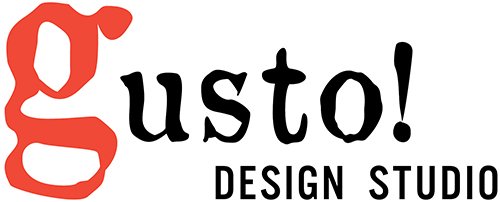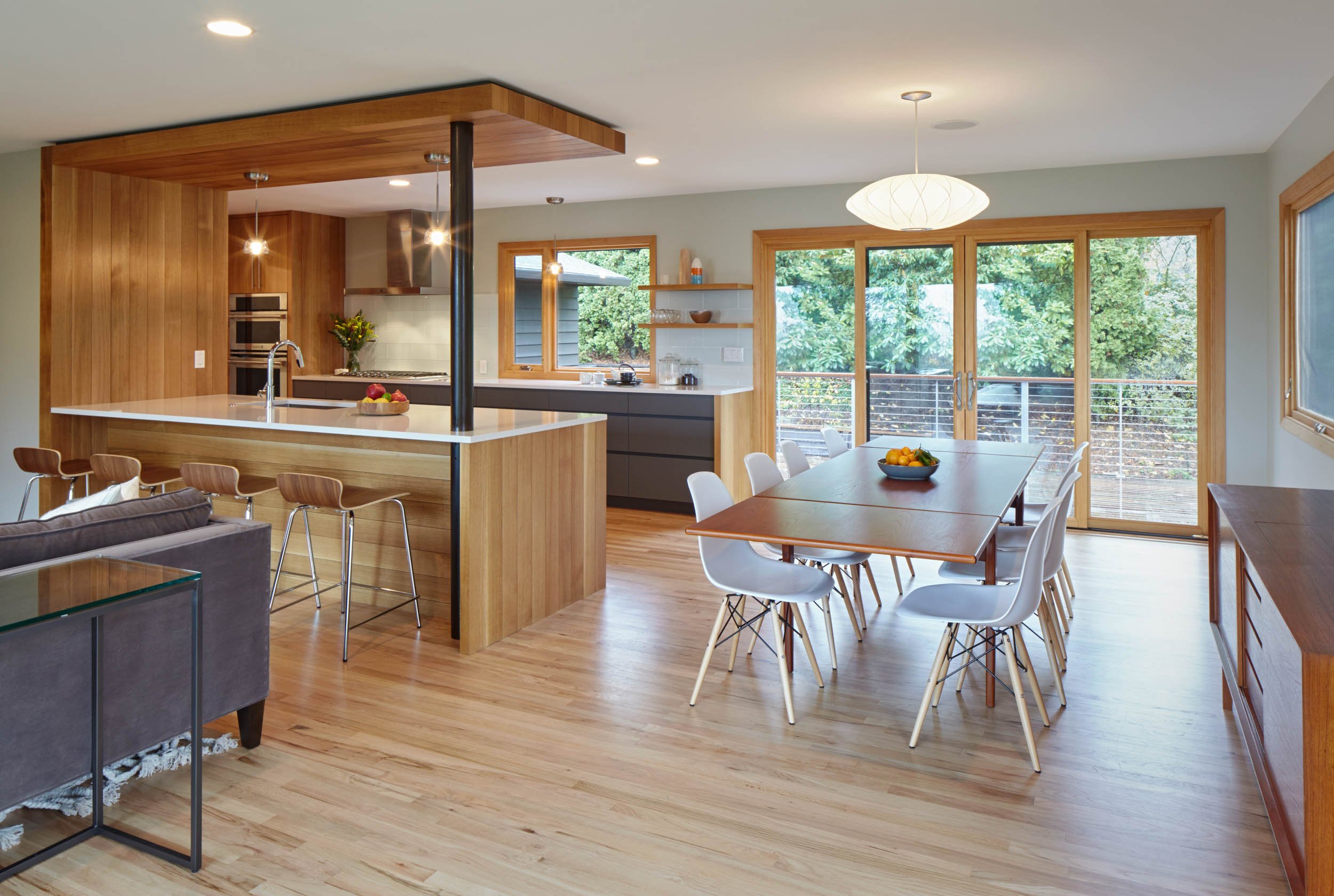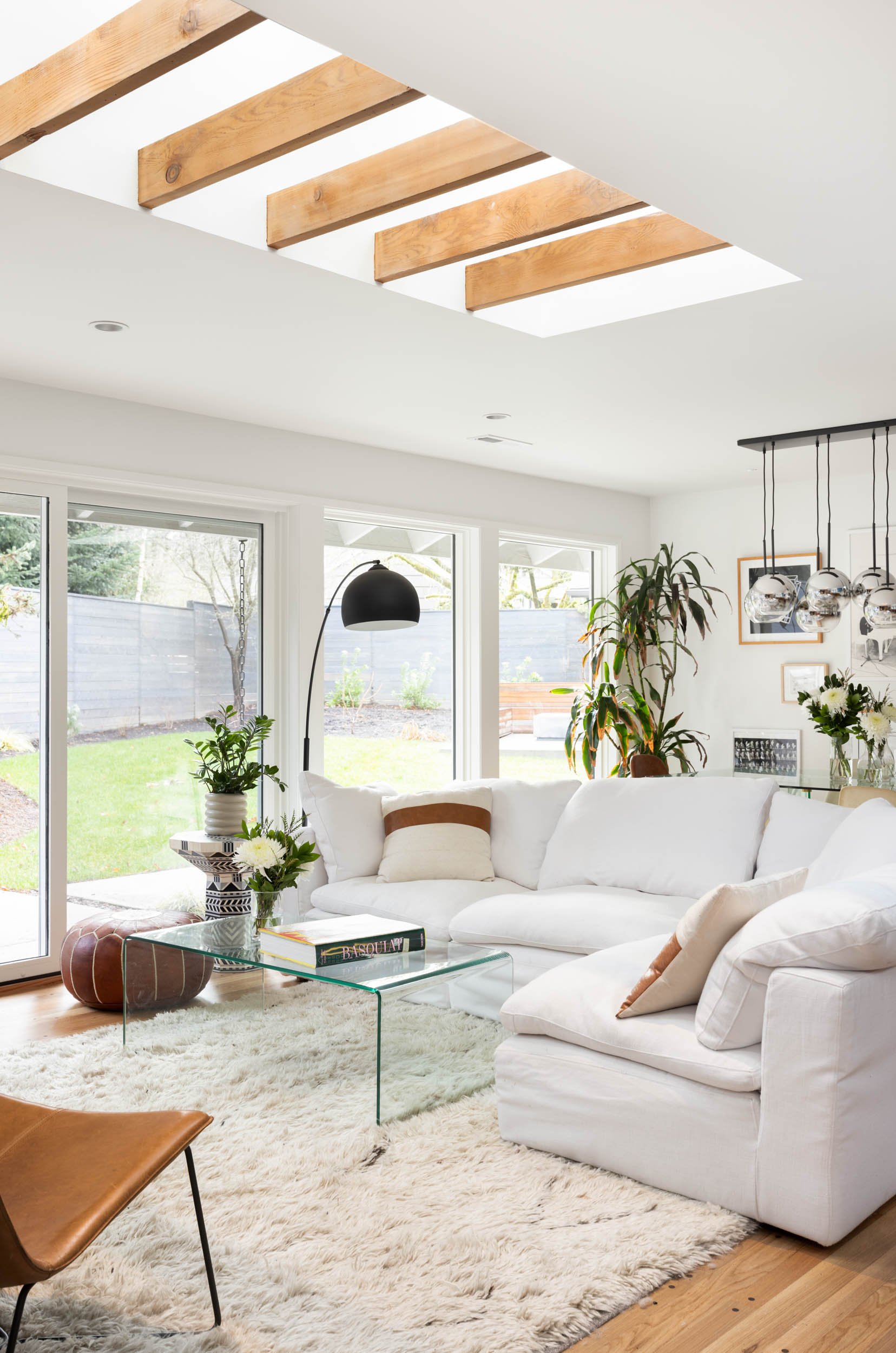
Happy Hour House
Our clients approached Gusto to design a wheelchair-accessible remodel to their Southeast Portland mid-century home. They loved their home and the neighborhood, but it was no longer comfortable for them. Together, we worked through a number of layout options and details to find the best solution to make their life at home easier, safer and more joyful for everyone.
We opened the kitchen up to the living room and dining room to create a truly great room designed for entertaining, cooking, hanging out and mixing craft cocktails. We paid careful attention to the kitchen layout to provide working spaces and storage for both sitting or standing positions. We converted original garage into a fully wheelchair-accessible primary bedroom suite with a roll-in bathroom and reach-in closets.
Outside, we redesigned the driveway and front walkway to create a gently winding accessible slope up to the home and widened the entry doors for easy access in and out of the house. This home will age gracefully with the owners, providing them a home that will support their needs for the long term in the neighborhood they love so much.

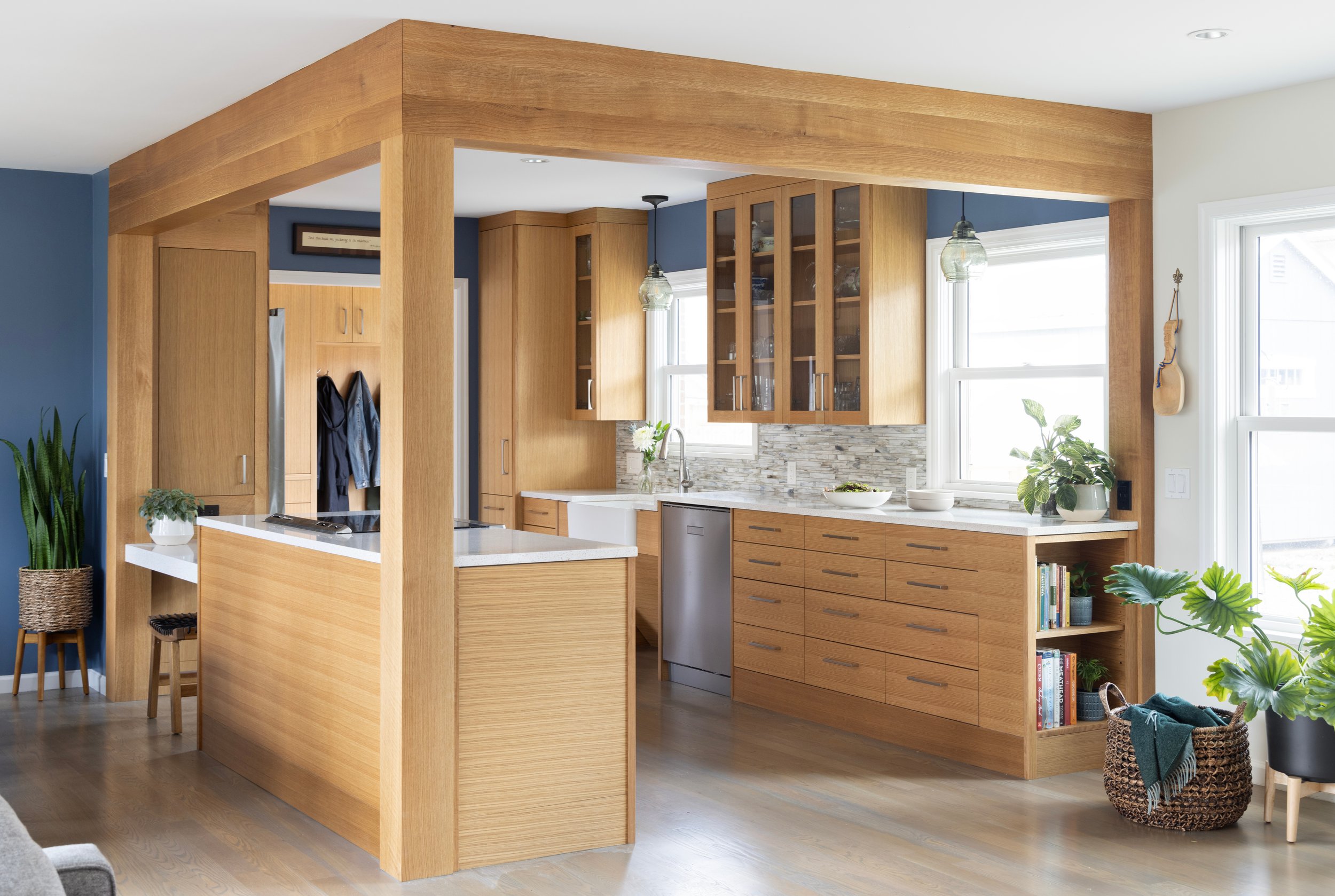
















“Working with Erin and Geno was more than a pleasure, it was literally life-improving. The end result, our new house, is incredible, thanks almost exclusively to their vision(s), experience, warmth, and kindness. We were hopeful that we would love our house, but the end result is greater than that. Not only do we have a beautiful, far more user-specific gorgeous home, but we also have new friends. Erin and Geno helped us realize what our home could be: how "little things" could be difference makers for our immediate needs and future uses. Working with Erin and Geno made a long, scary, and intimidating process fun, easy, and joyful. And not just because of the afternoon meetings that occasionally included cocktails, either. Of course, those helped but only a little. Where we live is where we will live, comfortably, safely, and beautifully.”
I.J. & S.J. - homeowners
